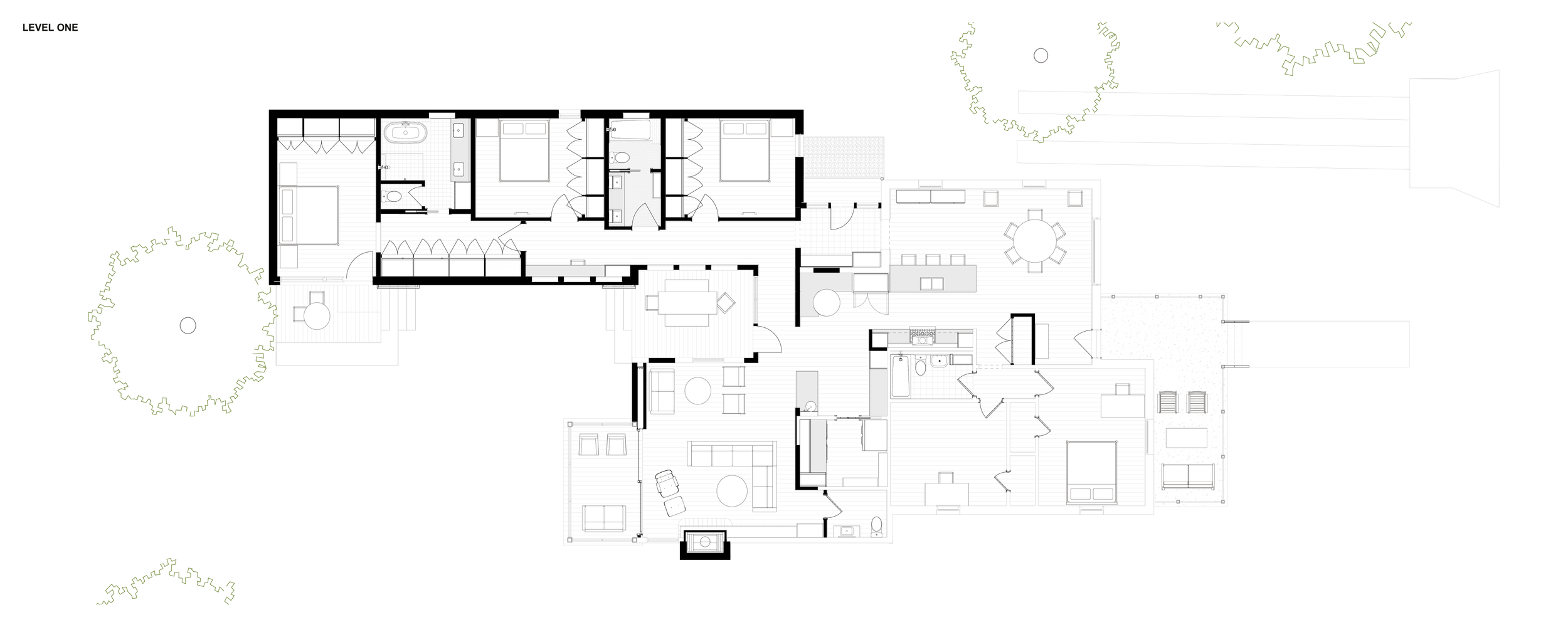
St. John's Residence
This was a study in circulation. The task was to use the footprint of the existing home while adding a long bedroom wing and pushing their living space to the rear to engage with the yard. The clients wanted to work with the existing location of their kitchen so, the challenge was circulating around it. We created a side entry that connected you to either the living space, kitchen, or bedroom wing depending on the direction you turned. The front entry remains formal for guests and leads you to the dining space. The living space has room to grow into a screened-in room that is accessed via a disappearing pocketed door.
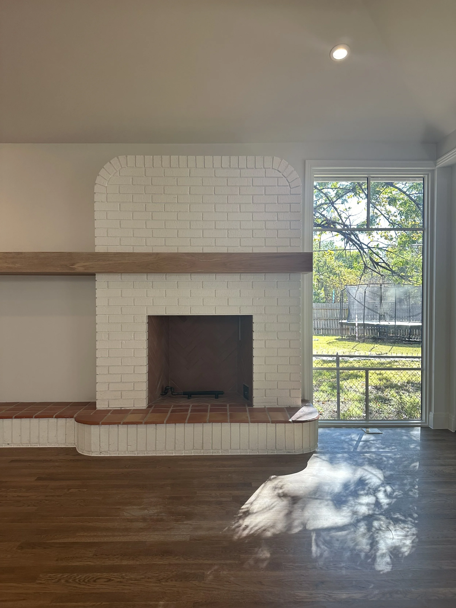
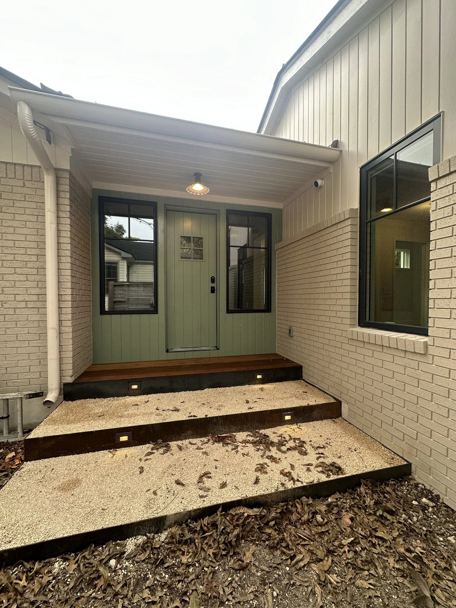
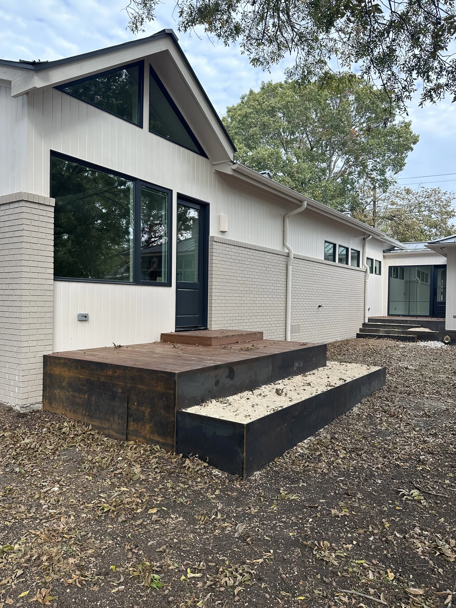
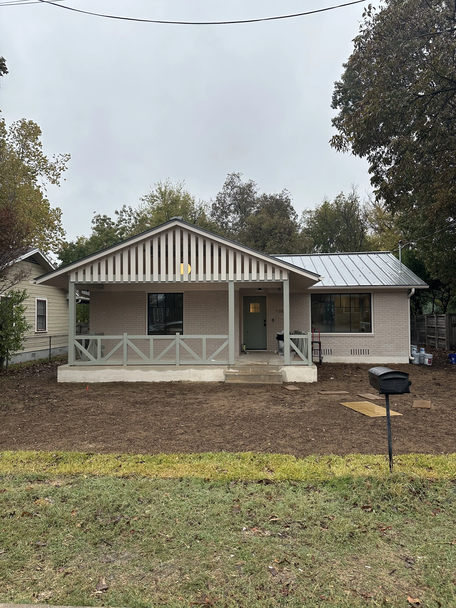
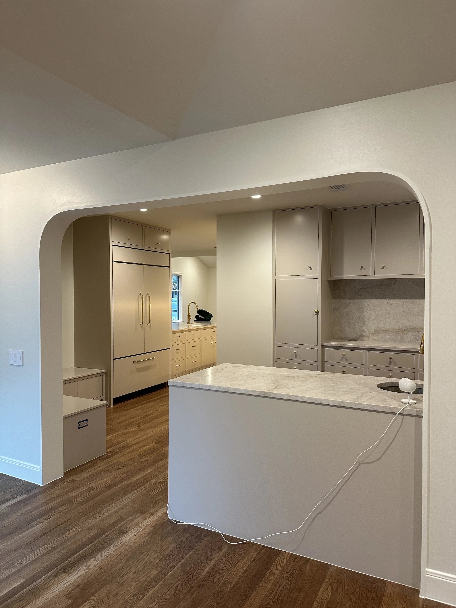
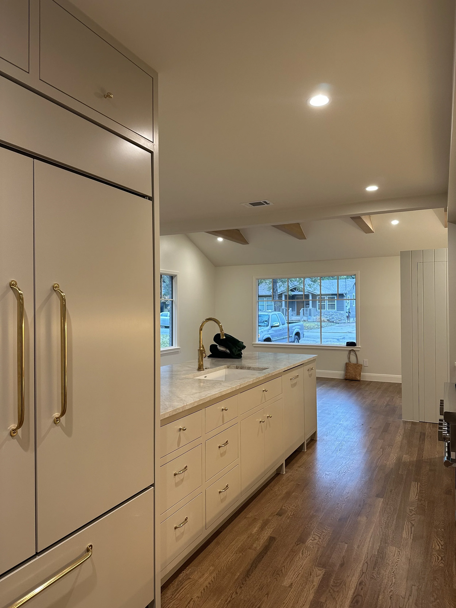
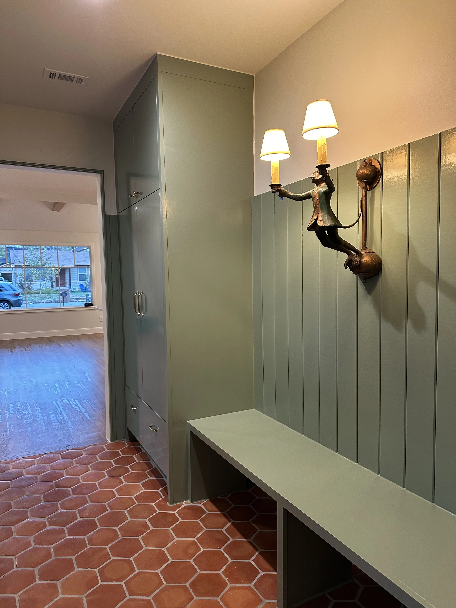



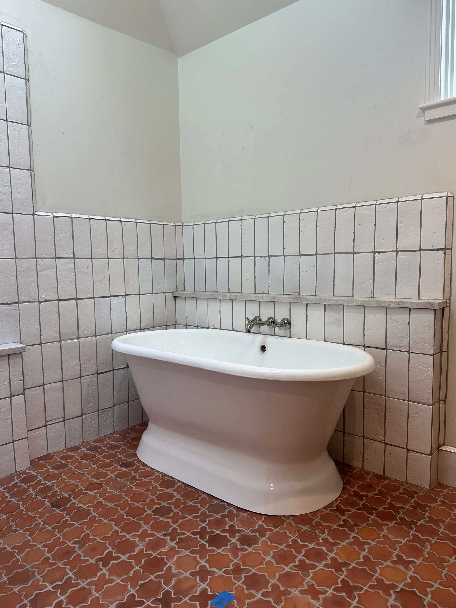




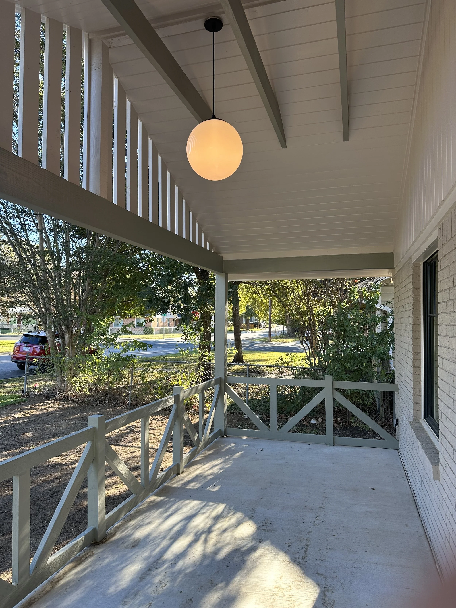
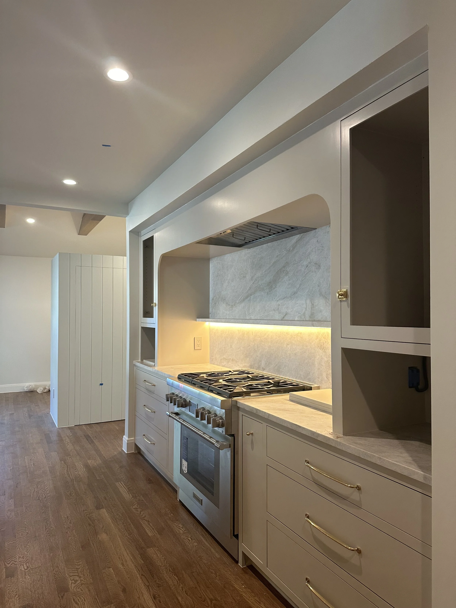
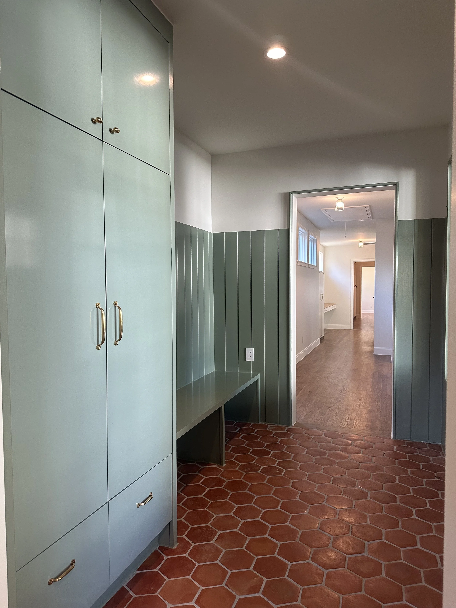
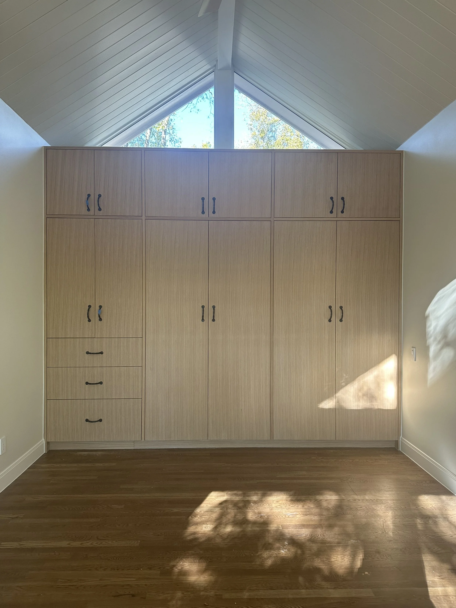
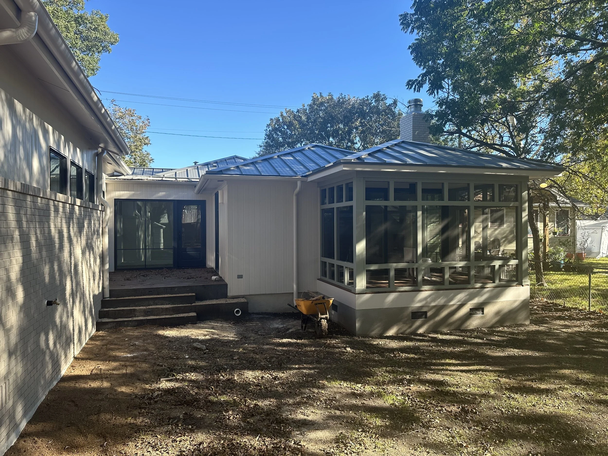


Austin, Texas
Completed: 2024
Collaborators:
Architecture : studioHA
Interiors: studioHA
Rendering: studioHA
Contractor: Stephen Thomas Construction

