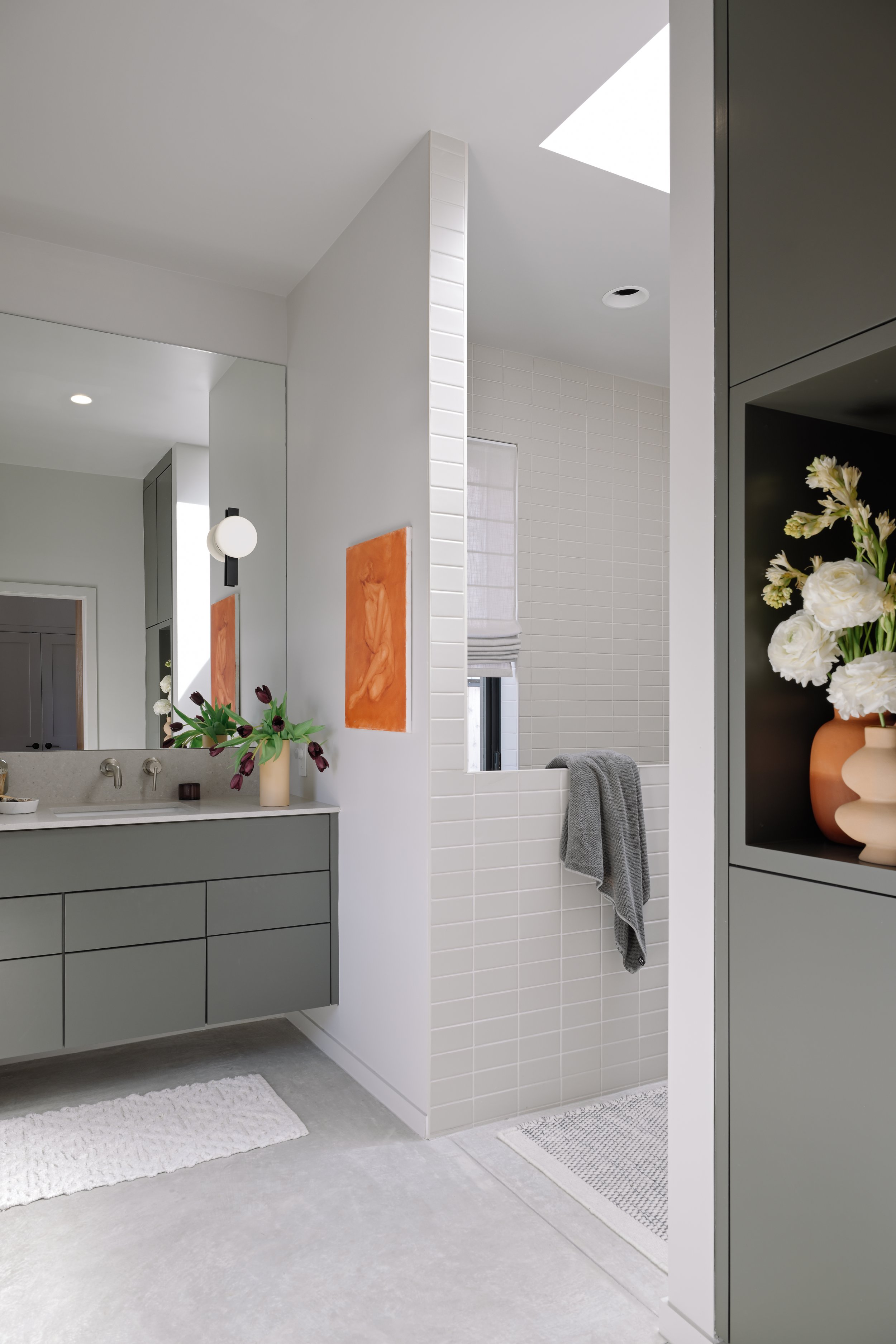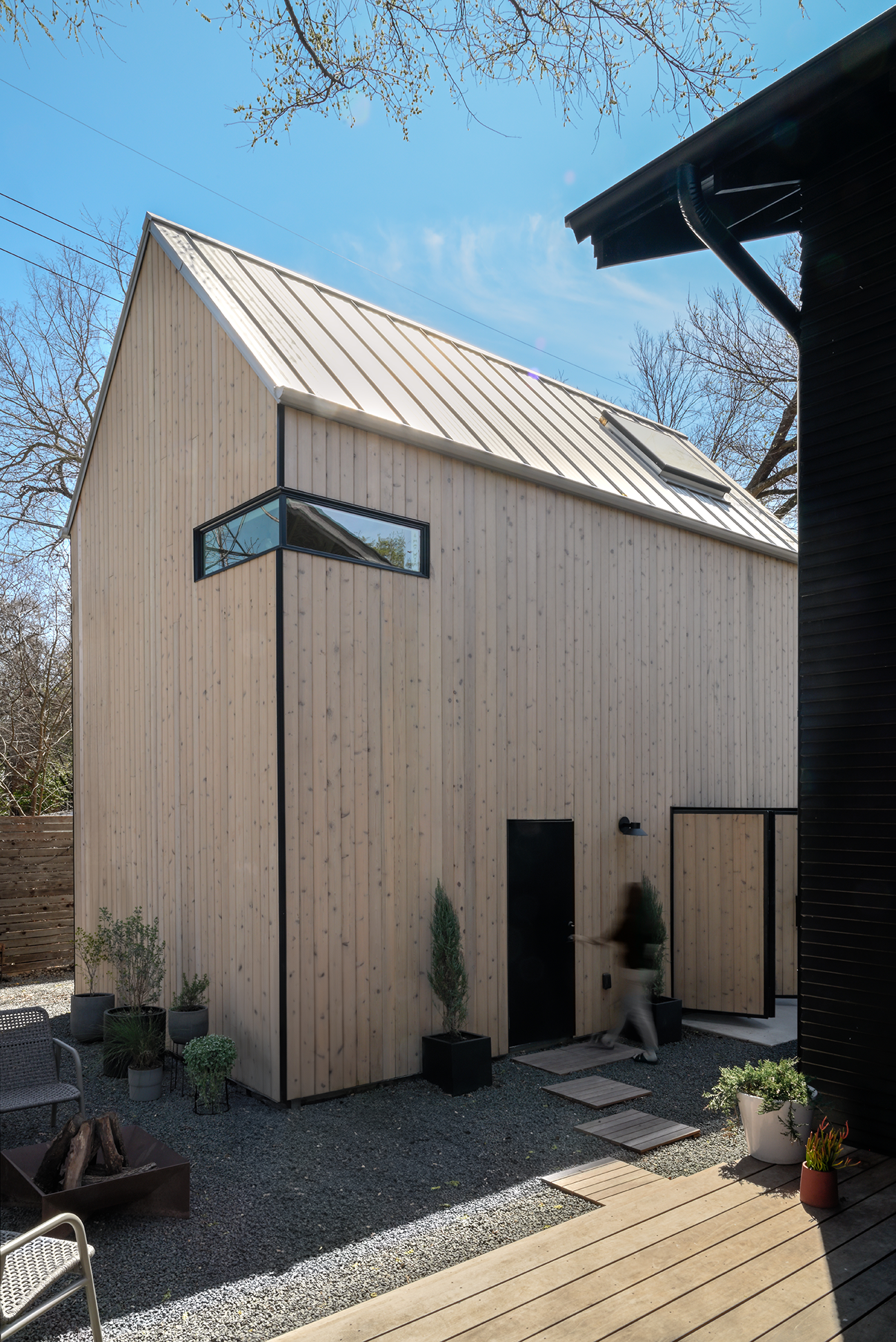
Avenue H.
This Craftsman Bungalow home is located in the historic Hyde Park neighborhood of Austin Texas. It was originally constructed in 1924-1925. To the rear of the home, we added a primary ensuite with walk-through closet, rear entry hall, laundry room and butler’s pantry. Previously the house was a 2 bedroom-1 bathroom with the laundry inside the kitchen space. There was an enclosed porch we turned into the walk-through closet that now connects the rear bedroom to the new bathroom. The new bathroom features a split 2-sink vanity which is divided by the shower and a sunken roman tub. The layout and location of the bathroom allows for easy access to the rear yard. The project also includes a detached 2-story garage + workshop with office + guest room upstairs. We were able to expose the roof structure upstairs by installing the roof insulation above the deck. Since the clients are enclosure consultants, they wanted to incorporate as many sustainable features as possible. These include a conditioned attic, insulated crawl space, heat pump HVAC unit, tankless water heaters, exterior insulation, rain screen on the ADU (roof + walls), and an electric car charger.








Austin, Texas
Completed: 2022
Collaborators:
Architecture + Interiors: studioHA
Photography: Andrea Mendoza
Contractor: The Muskin Company


